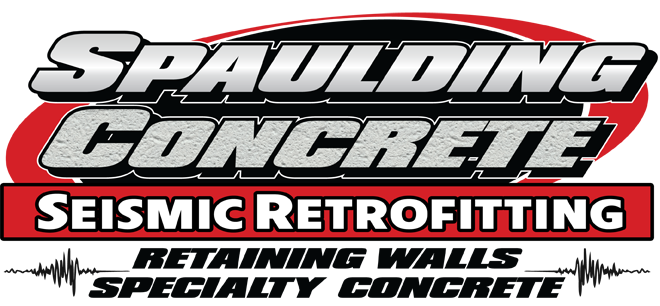Do I Need To Build A Concrete Footing For My Retaining Wall?
Do you have any hills, dips, or inclines in your yard? Then you almost certainly have a retaining wall on your house. Retaining walls are used to keep back soil that would otherwise erode or crumble. They can be seen anywhere from highway building to landscaping. Retaining walls are typically used to keep soil stable in elevated yard features, but they may also be used to plant tiered gardens on a sloped area of the yard, monitor erosion on an incline, or build an elevated sitting area. Here’s what you need to know about the supporting structures if you’re trying to create a retaining wall.
Concrete retaining wall footing size
The width of the base slab from the top to the bottom should be held to a minimum of two feet. It should, however, always be below the seasonal frost line, which in northern climates is sometimes much lower. The length of the base slab is normally between 50 and 70 percent of the wall’s total height (bottom of base to top of stem).
The stem thickness at the base of cantilever and counterfort walls is always around 10% of the total wall height, as is the base slab thickness. Counterfort retaining walls have counterforts spaced at 30 percent to 70 percent of the total wall height from center to center. A footing key may be used in some cases to increase resistance to sliding. The footing key is an extension of the stem that reaches below the base’s bottom.
Foundation on Retaining Walls
A gravel-filled trench makes a good foundation for a short, step-back retaining wall with three to five courses (each layer of blocks is referred to as a “course”). For larger retaining walls, a buried structural footing is typically needed. A landscaper pours concrete below the frost line to achieve this (the depth to which the ground will freeze during the winter). If moisture in the soil freezes and heaves, footings poured too shallowly are vulnerable to shifting and moving. Since frost levels differ by area, check with your local building authority for specifics before constructing a wide retaining wall.
Tips for DIY Retaining Walls
- Bury the bottom portion of a retaining wall to prevent the bottom row of blocks from pushing outward. The general rule is to bury approximately one-eighth of the wall’s height. If your wall will be three feet tall (36 inches), the first course of blocks should be placed five inches below the soil level. Three inches below this, the gravel base should begin.
- Choose a material that is easy to work with. Wall blocks are your best bet if you don’t have any structural support experience. They’re also readily available in most home improvement stores.
- Make sure the first course of blocks is completely level for the best results. Your whole finished wall would be off-kilter if it’s unbalanced.
Are You Looking for a Company to Build Concrete Retaining Walls for Your Home?
Spaulding Concrete has been the SF Bay Area’s top Concrete Retaining Wall Builder for over 30 years. We’re here to build your home’s retaining walls that will last a lifetime, no matter where they need to be placed. We have the specialized equipment, services and professional experience that you need to make permanent improvements to your landscaping. To get you started on the right foot, we would be happy to give you a free quote for your retaining walls. When you reach out by phone or email we will have one of our experts answer any questions you have and explain how we can restore integrity and structural stability to your home or landscape permanently. The qualified concrete experts at Spaulding Concrete will be on schedule, on budget and meet or exceed standards by careful planning, professional execution, and strict quality control. To schedule your free quote, contact us today! We are proud to serve Orinda, Lafayette, Moraga, Pleasant Hill, Concord, Martinez, Pittsburg, Antioch, Brentwood and the surrounding areas.

