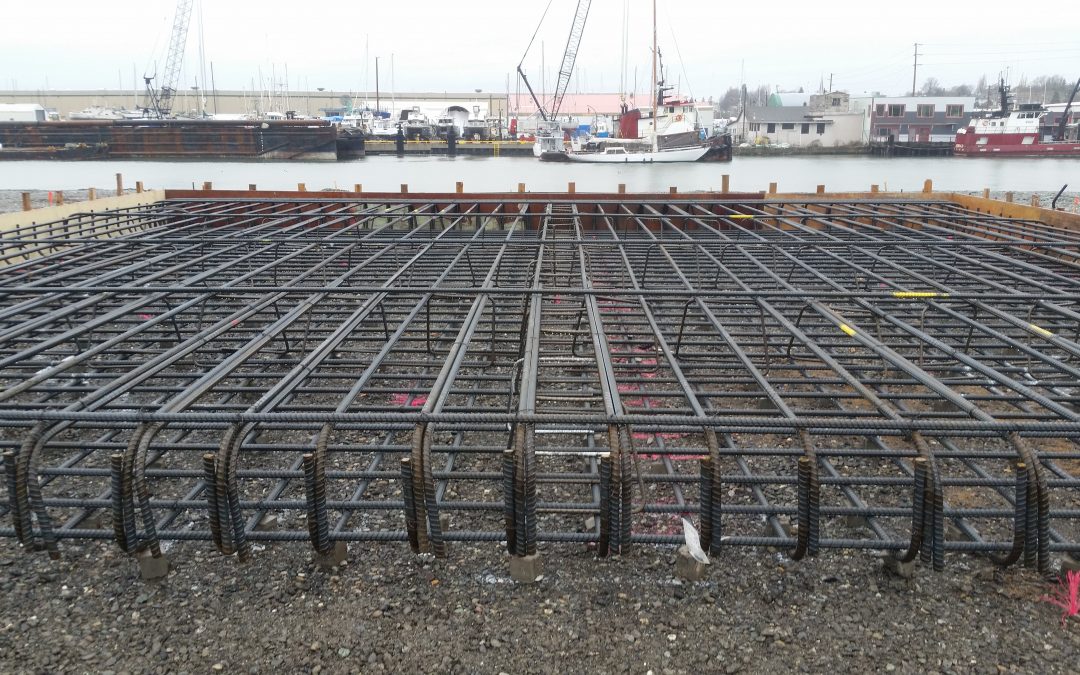How Are New Home Foundations Built?
The same measures are used for the construction of the three forms of base. The only difference is that with a basement floor, you also use a concrete block to build a stem wall that supports your house.
Concrete blocks come in more than 30 sizes and shapes. As for which one is right for your basement, local building codes generally specify the form needed. Here are the steps on how to build a foundation:
- Start Building Foundations by Marking Out a Level Datum Point
You’re going to need a level date point first. If you are constructing an addition, it is typically the finished floor level or the damp-proof course (DPC) of the current building. In the case of new construction, this would be marked on the plan as a fixed point, such as a manhole cover or a road or pavement marker. The date point is important: all your height measurements are relative to this point, so any mistake might cause problems later on, especially if there is a height restriction on the building.
- Calculate Material to be Removed
Next, measure how much material has to be extracted from the site to end up at the finished floor level until all the layers of flooring materials (isolation, concrete, screed, etc.) have gone down. Time spent at the site level at this point would make it simpler later on, as the digger might not be able to access any places that have not been dug deep enough.
- Use String Lines to Mark Out Your Building Foundations
Start marking the walls. Set up wooden hurdles at the end of each wall, out of the way the digger wants to be. These are the string lines that represent the wall faces of your house. If the space is limited, use the corner pins instead and set the hurdles after the concrete is in.
- Mark Out the Trenches for Your Building Foundations
Start lining up your feet by referring to your data point. When it comes to extensions, never presume that the current building is square; select the side you need to be square to and set up a line, then square off that line.
The best way to do this is to use the Pythagorean theorem (the hypotenuse square is equal to the sum of the square on the other two sides). If you measure the length of your first wall and then secure a tape measure at either end, by working out the length of the hypotenuse, you can use both tapes to send a third point exactly 90 ° to your first side. Alternatively, most modern laser levels have a square feature that does this for you.
- Mark All Corners
If you have two lines set at 90 °, all other measurements can be taken from this point, with all corners and junctions marked. A lot of digger drivers are very happy for you to mark the ‘middle of dig’ lines, but you may prefer to mark both sides of the trenches. Check the width of your walls and allow both sides to be 150 mm, then use a string line as a guide to mark the trenches with a marker paint.
- Start Digging The Foundation Trenches
You’re about to start searching. Get your site level set to the depth you need to dig and review it regularly. At the end of the day, it is up to the building control inspector to determine how far down you need to go; they will inspect and advise at this stage.
- Introduce Depth Pegs and Pour
After you’ve visited Building Control, you’re able to spill your feet. You can put depth pegs in the trenches to show you how deep to fill, but you can find that marking the sides of the trenches with marker paint also works well, with a final once again with the site level and a concrete rake to locate them — the more accurate you can be with your measurements, the simpler (and cheaper) the next stage will be. Also, make sure the ducts are built for any tubes or cables that need to cross the trench below the concrete.



Are You Looking for a Company to Build a Foundation for Your New Home?
Spaulding Concrete has been the SF Bay Area’s top foundation builders for over 30 years. We’re here to fix your home’s foundation, no matter what problem may exist. We have the specialized equipment, services and professional experience that you need to make permanent improvements to your building’s foundation. To get you started on the right foot, we would be happy to give you a free quote for the repair of the foundation. When you reach out by phone or email we will have one of our foundation experts answer any questions you have and explain how we can restore integrity and structural stability to your home or company building permanently. Successful concrete projects require careful planning and thorough preparation. Spaulding Concrete reviews the site and designs to ensure that the concrete and base structure follows the criteria for the planned use and that the layout and finishes are suitable for the project. The qualified concrete experts at Spaulding Concrete will be on schedule, on budget and meet or exceed standards by careful planning, professional execution, and strict quality control.
To schedule your free quote, contact us today! We are proud to serve Orinda, Lafayette, Moraga, Pleasant Hill, Concord, Martinez, Pittsburg, Antioch, Brentwood and the surrounding areas.
