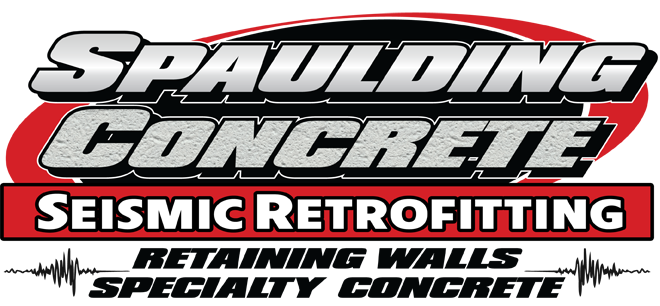How Do You Build A Concrete Block Wall Foundation?
Building Walls With Concrete Block
The residential and commercial building industries make extensive use of a type of concrete building material, officially known as a concrete masonry unit (CMU). Such hollow-core blocks of conventional sand and gravel aggregate kept together with Portland cement can be made from regular concrete. Or they may replace the sand and gravel aggregate with lighter-weight industrial waste products, such as fly ash or coal cinders, in which case they are commonly known as cinder blocks.
CMUs have many applications in the construction industry, ranging from use of foundation walls to support framed buildings, to exposed building exterior walls, to standing landscape walls and retaining walls.
Types of CMUs
Concrete block and cinder block come in several different sizes and shapes to fit different applications. Common sizes and shapes of concrete block include:
Nominal sizes
- 4 x 8 x 8
- 4 x 8 x 16
- 6 x 8 x 8
- 6 x 8 x 16
- 8 x x 9
- 8 x 8 x 16
- 10 x 8 x 8
- 10 x 8 x 16
- 12 x 8 x 8
- 12 x 8 x 16
Real concrete block sizes are marginally smaller than the theoretical sizes, by around 3/8 inches in each dimension. This is to accommodate the thickness of the blocks of mortar joints.
Shapes
Concrete block also comes in many shape configurations. The most common are:
- Stretcher unit—has a flange extension on both ends. Used in the middle of walls where both ends are covered by adjoining blocks.
- Single corner unit—has one squared-off end. Used at the ends of walls where the end of the block is exposed.
- Double corner unit—has two squared-off ends. Often used when blocks are stacks to create vertical pillars.
- Sash units—have slots cut in flat ends; these are used around window and door openings to provide expansion space.
- Cap units—thin, solid concrete block used to cover the open cavities at the top of a concrete block wall.
Often available for special applications are many other types, such as bullnose blocks with one rounded end, jamb blocks with an indentation where window and door jams match, partition blocks used to create partition walls, and lintel blocks used to create window and door headers.
Architectural masonry units are also available which have textured faces built for decorative use.
Anatomy of a Concrete Block Wall
Nearly all walls built with CMUs share the same elements, but the implementation of these elements can differ considerably depending on the wall’s scale, shape, and use.
- Foundation. All concrete block walls must rest on solid concrete poured concrete foundation. The depth and thickness of the foundation can vary depending on the size of the concrete block wall and the weight it will bear, but a standard freestanding wall requires a foundation that is about twice as long as the wall itself and stretches about one foot down the frost line.
- Concrete block. Block shapes and sizes are chosen to suit the wall feature and the wall configuration. Most cement block walls will use many different block types, particularly stretchers and units at the corner.
- Mortar joints. With either type N (above grade) or type S (below grade) mortar each row of blocks is joined to the adjacent blocks. Most concrete block walls are designed for greater strength so that the vertical joints are offset (staggered) from one path to the next.
- Reinforcement. Freestanding block walls can endure stresses that can break joints and kill walls, so both vertical and horizontal reinforcement is necessary. The vertical reinforcement is created by lengths of steel rebar embedded in wet concrete that is poured at defined intervals into block cavities. Horizontal reinforcement is provided by strips of metal reinforcement laid into the wet mortar after each third or fourth block path.
Most concrete block walls are single-wythe walls which means they are constructed from single-wide block rows stacked over each other. Where greater structural strength is required, double-wythe walls can be built, in which two block courses are laid together.



Need a Second Opinion on Your Concrete Foundation?
We’re here to fix your home’s foundation, no matter what problem may exist. We have the specialized equipment, services and professional experience that you need to make permanent improvements to your building’s foundation. To get you started on the right foot, we would be happy to give you a free quote for the repair of the foundation. When you reach out by phone or email we will have one of our foundation experts answer any questions you have and explain how we can restore integrity and structural stability to your home or company building permanently. Successful concrete projects require careful planning and thorough preparation. Spaulding Concrete reviews the site and designs to ensure that the concrete and base structure follows the criteria for the planned use and that the layout and finishes are suitable for the project. The qualified concrete experts at Spaulding Concrete will be on schedule, on budget and meet or exceed standards by careful planning, professional execution, and strict quality control.
To schedule your free quote, call or email us today! We are proud to serve Orinda, Lafayette, Moraga, Pleasant Hill, Concord, Martinez, Pittsburg, Antioch, Brentwood and the surrounding areas.
