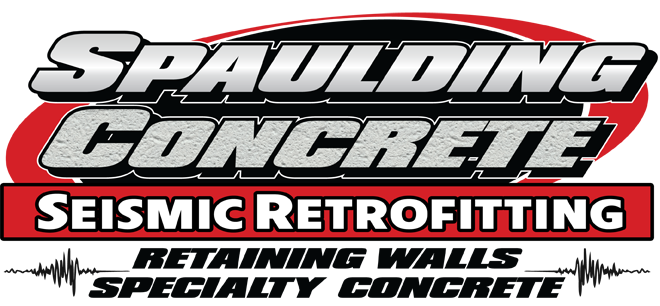What Is The Cheapest Type Of Foundation?
Types of Foundation Systems and the Cost Implications of Building
Foundation Systems in Building
Building has two main classifications: shallow foundations, and deep foundations. Those categorizations refer to the soil depth in which the base is built. A shallow foundation may be constructed in as little as a one-foot depth, while a deep base is shaped 10-300 feet deep. As such, for projects that are small or lighter-weight buildings and deep foundations for wide or hillside structures, or those on poor soil, a shallow foundation is used.
Shallow Foundations
Shallow foundations are typically less than six feet below a structure’s lowest finished level. These systems are used where there is adequate bearing capacity in the soil close to the ground surface and underlying weaker strata do not result in undue settlement. Those are the base systems used most commonly for small residential and timber structures. As a consequence, building consists of many types of shallow foundations. These are also called spread footings because these disperse heavy loads over a wider volume of soil.
Deep Foundations
Deep foundations are required in situations where the shallow foundations are not feasible. Deep foundations are structural structures used to move loads from fragile and compressible soils to a stronger base, typically situated at a substantial depth below ground. Alternatively, such foundations can also use the friction of the surrounding soil for reinforcement. Use concrete surface level components, such as grade beams or pile caps, the load of the above structure is transferred to those elements. With broad structural loads (4 stories+) deep foundations are recommended, even where weak soil is present at a shallow depth.
Cost implications of shallow and deep foundations
One of the most essential aspects of a structure can be considered to be the base of a structure because it is the basis on which everything will be constructed. There are several indicators that will determine what kind of base a system requires. The following factors are important to remember when calculating the cost of foundations:
- Soil tests, drainage and moisture: A qualified geotechnical engineer should be employed to check the soil on-site before any design or development starts. It would ensure the appropriate approach is chosen depending on the quality of the soil. Slabs of the foundation and crawl spaces must be sealed when filled to protect against water and moisture.
- Depth: Hillsides also need a deeper base to prevent the additional load that would lead to a landslide. Deeper foundations may need to be found in colder climates and wet soil to protect against freeze and thaw damage. The broader the foundation, the greater the overall cost.
- Type: Depending on the project, concrete slab foundations may range from $4,500 to $21,000. The foundations of monolithic slabs are cheaper because only one concrete is poured. Shallow bases are in the mid-range of pricing as builders have to dig holes and fill them with concrete and attach them to the above structure. Preservation of the wall and the deep foundations are among the highest prices of the foundations, since they require further digging, machinery and resources to construct them, and appear to be more complex.
- Building codes, permits and local fees: It is necessary to understand how the local rules can affect a project’s price. The scale and region of the project will impact pricing. The addition of elements and the obtaining of necessary permits to follow the local building code can also add costs to a project.



Need a Second Opinion on Your Concrete Foundation?
We’re here to fix your home’s foundation, no matter what problem may exist. We have the specialized equipment, services and professional experience that you need to make permanent improvements to your building’s foundation. To get you started on the right foot, we would be happy to give you a free quote for the repair of the foundation. When you reach out by phone or email we will have one of our foundation experts answer any questions you have and explain how we can restore integrity and structural stability to your home or company building permanently. Successful concrete projects require careful planning and thorough preparation. Spaulding Concrete reviews the site and designs to ensure that the concrete and base structure follows the criteria for the planned use and that the layout and finishes are suitable for the project. The qualified concrete experts at Spaulding Concrete will be on schedule, on budget and meet or exceed standards by careful planning, professional execution, and strict quality control.
To schedule your free quote, call or email us today! We are proud to serve Orinda, Lafayette, Moraga, Pleasant Hill, Concord, Martinez, Pittsburg, Antioch, Brentwood and the surrounding areas.
